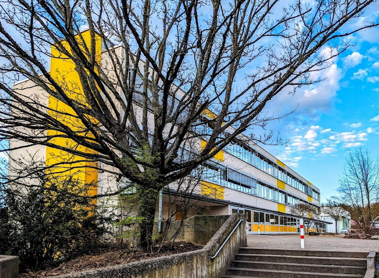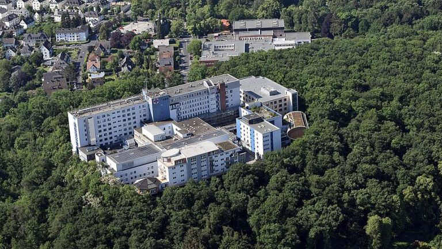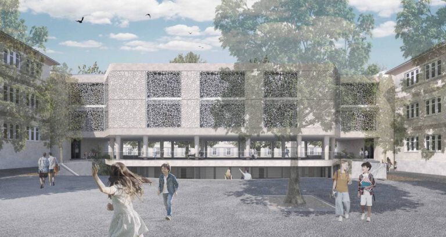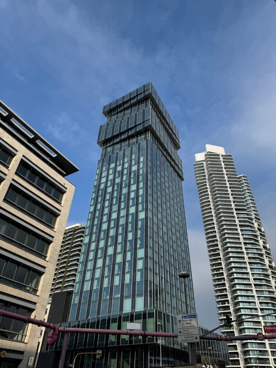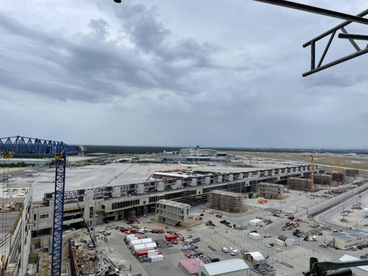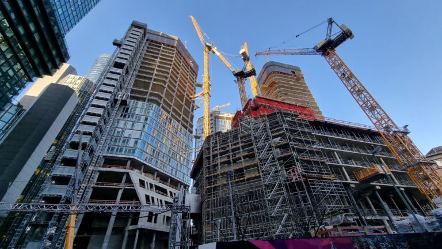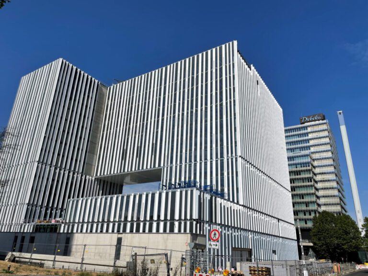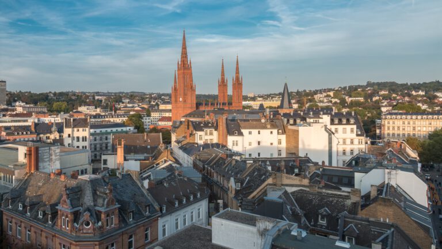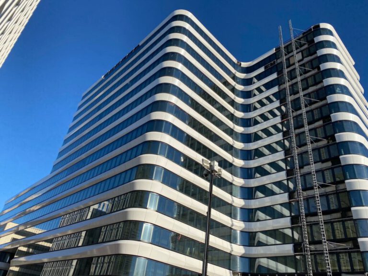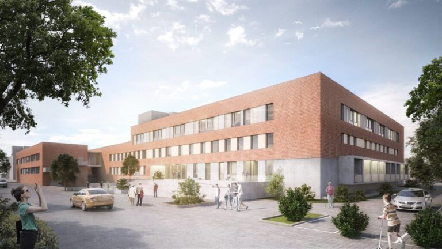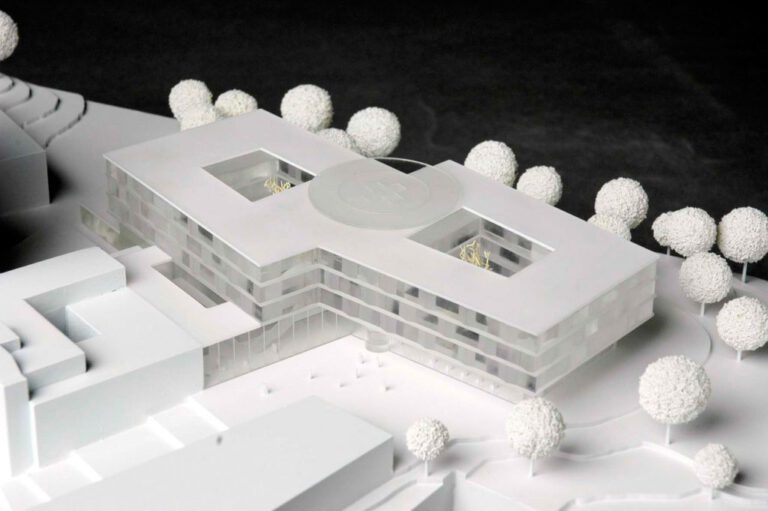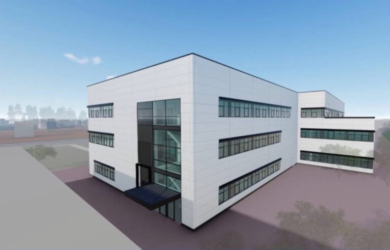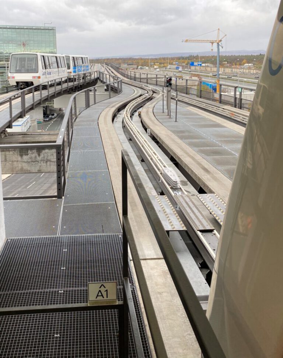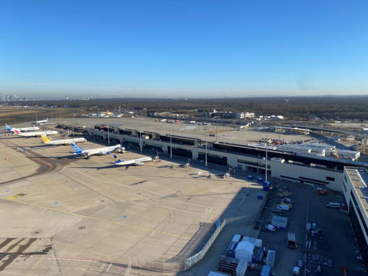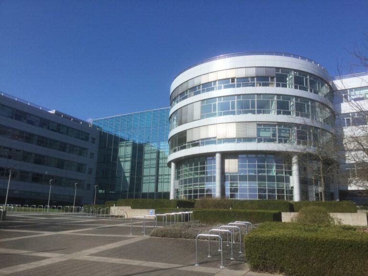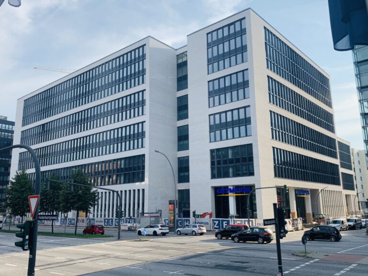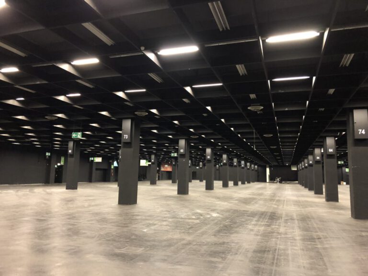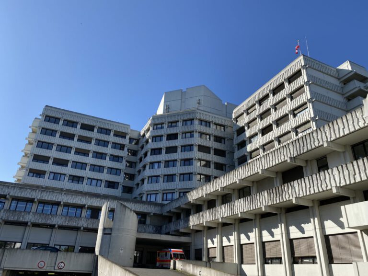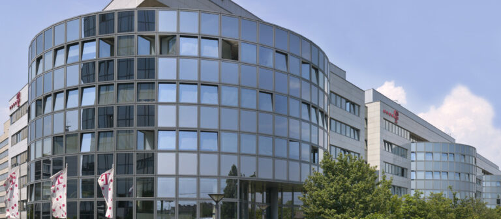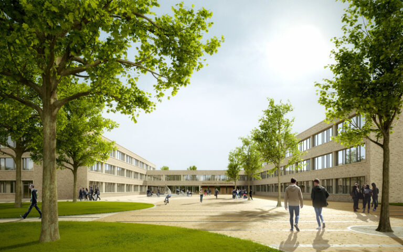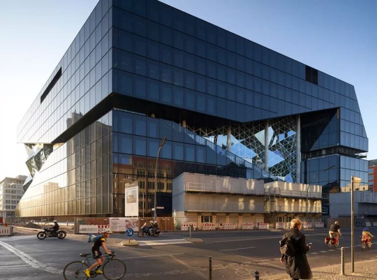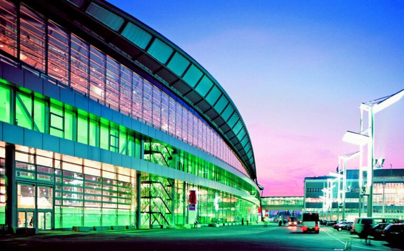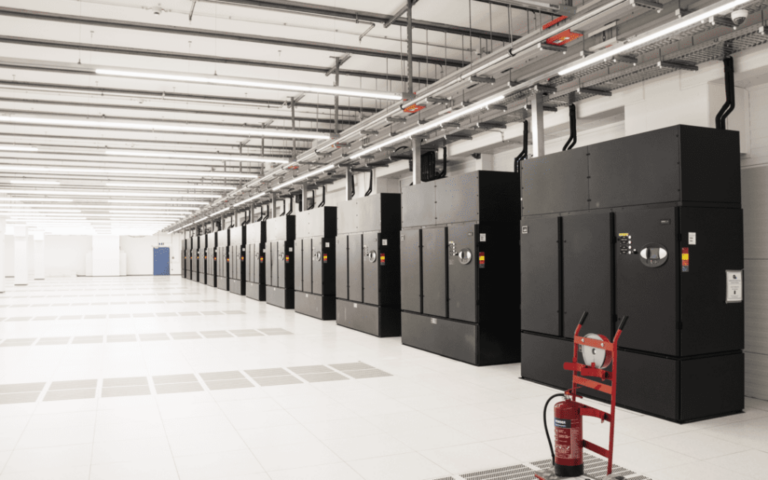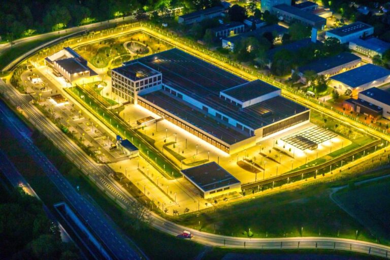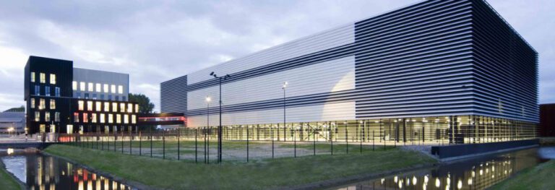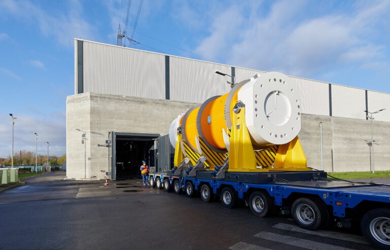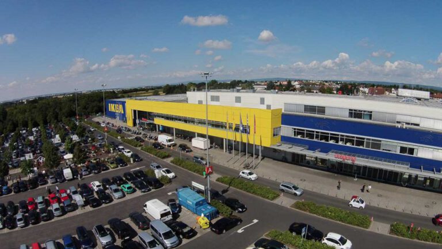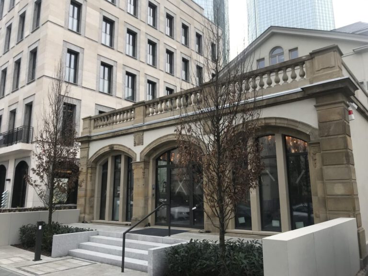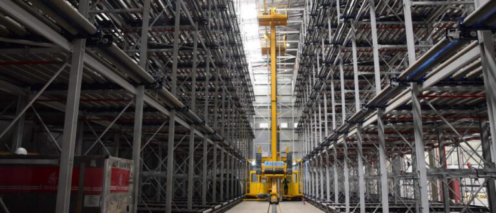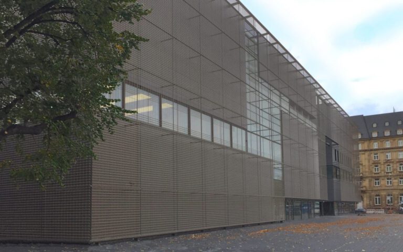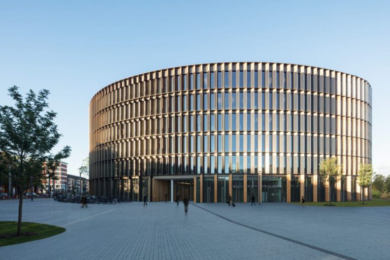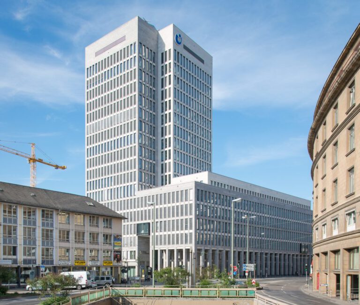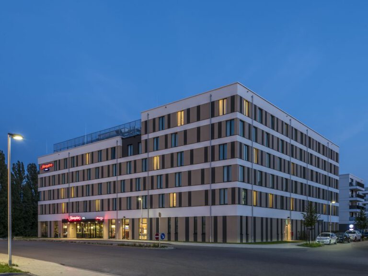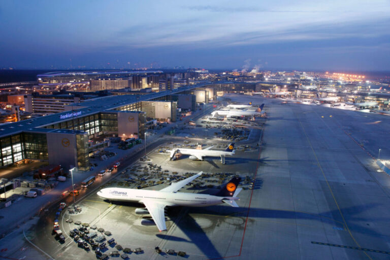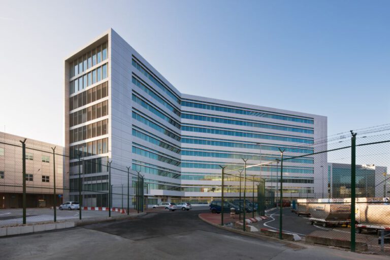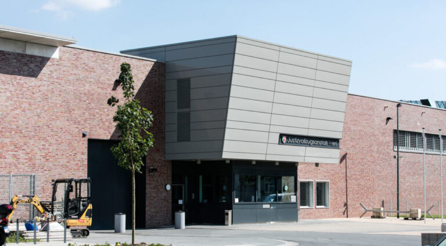We use technologies such as cookies to store and/or access device information. We do this to improve the browsing experience and to display personalized advertising. If you agree to these technologies, we can process data such as surfing behavior or unique IDs on this website. If you do not give or withdraw your consent, certain functions may be affected.
The technical storage or access is strictly necessary for the legitimate purpose of allowing the use of a specific service expressly requested by the subscriber or user, or for the sole purpose of carrying out the transmission of a message over an electronic communications network.
Technical storage or access is necessary for the legitimate purpose of storing preferences not requested by the subscriber or user.
The technical storage or access that occurs solely for statistical purposes.
The technical storage or access used exclusively for anonymous statistical purposes. Without a subpoena, the voluntary consent of your internet service provider, or additional recording by a third party, the information stored or retrieved for this purpose cannot usually be used by itself to identify you.
Technical storage or access is necessary to create user profiles, to send advertisements or to track the user on one website or across websites for similar marketing purposes.

